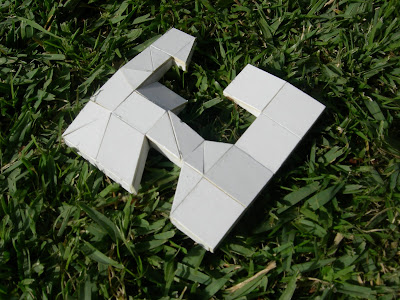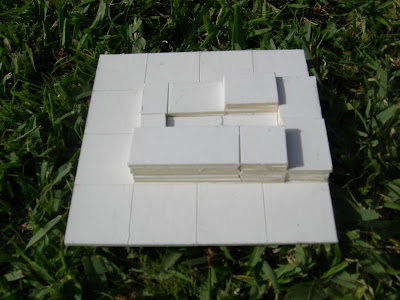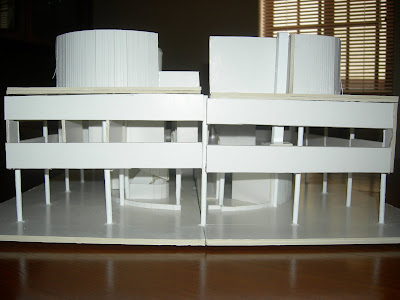Friday, May 6, 2011
Sunday, March 27, 2011
Monday, March 14, 2011
Vill Savoye
 Villa Savoye is a modernist villa in Poissy, in the outskirts of Paris, France. It was designed by Swiss architects Le Corbusier and Pierre Jeanneret, and built between 1928 and 1931. A manifesto of Le Corbusier's "five points" of new architecture, the villa is representative of the bases of modern architecture, and is one of the most easily recognizable and renowned examples of the International style.
Villa Savoye is a modernist villa in Poissy, in the outskirts of Paris, France. It was designed by Swiss architects Le Corbusier and Pierre Jeanneret, and built between 1928 and 1931. A manifesto of Le Corbusier's "five points" of new architecture, the villa is representative of the bases of modern architecture, and is one of the most easily recognizable and renowned examples of the International style.The villa was designed addressing Le Corbusier's emblematic "Five Points", the basic tenets in his new architectural aesthetic:
- Support of ground-level pilotis, elevating the building from the earth and allowed an extended continuity of the garden beneath.
- Functional roof, serving as a garden and terrace, reclaiming for nature the land occupied by the building.
- Free floor plan, relieved of load-bearing walls, allowing walls to be placed freely and only where aesthetically needed.
- Long horizontal windows, providing illumination and ventilation.
- Freely-designed facades, serving as only as a skin of the wall and windows and unconstrained by load-bearing considerations.
Subscribe to:
Comments (Atom)































